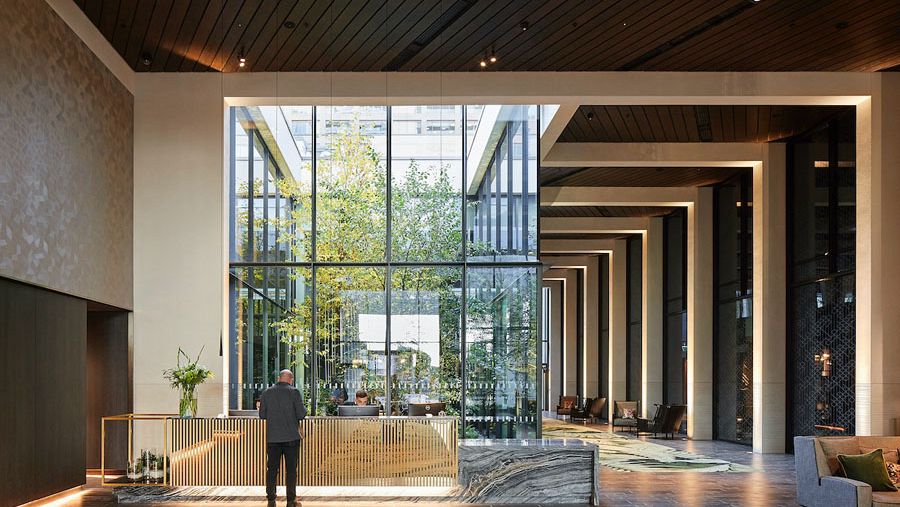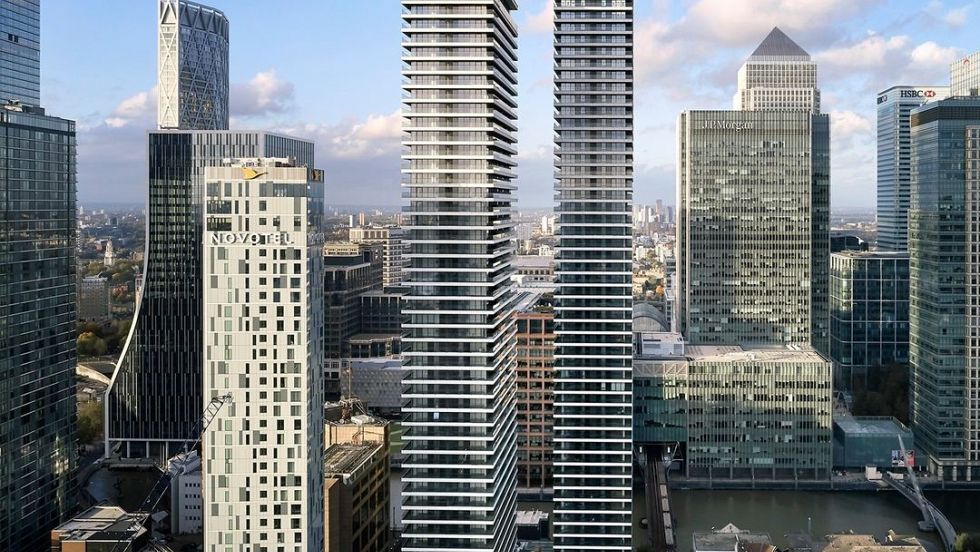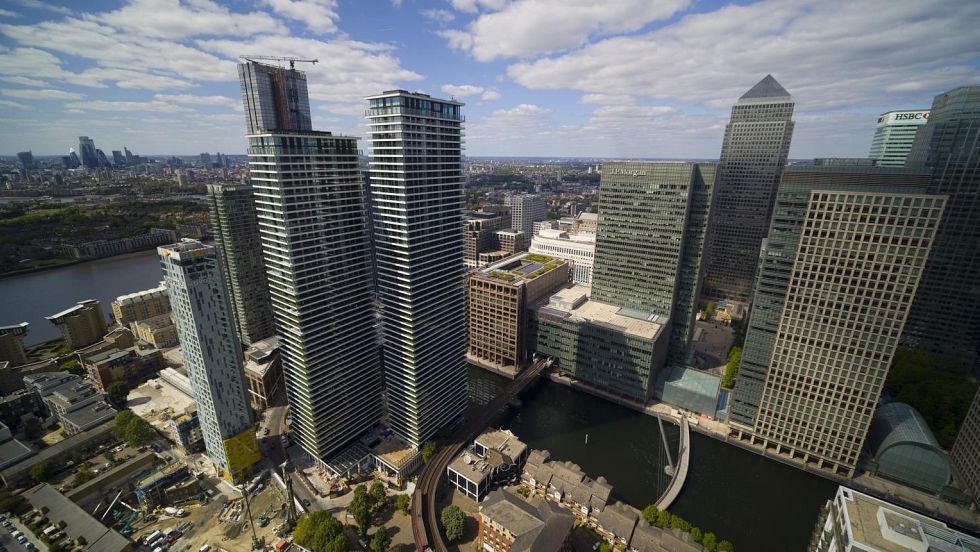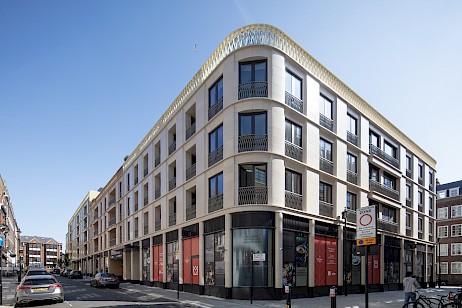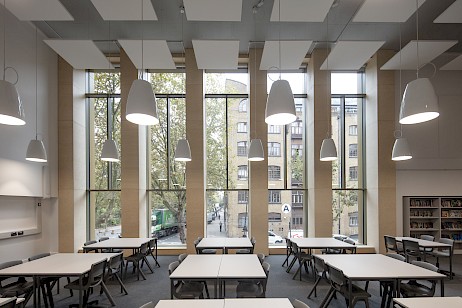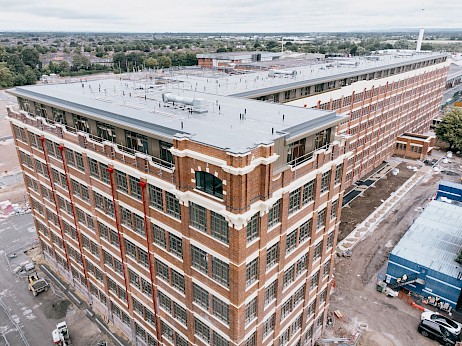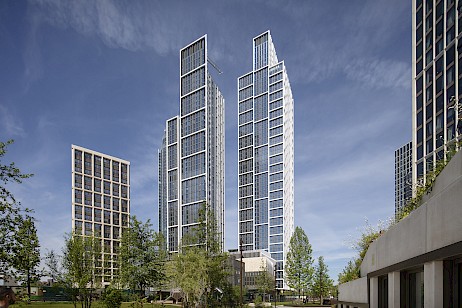The Wardian
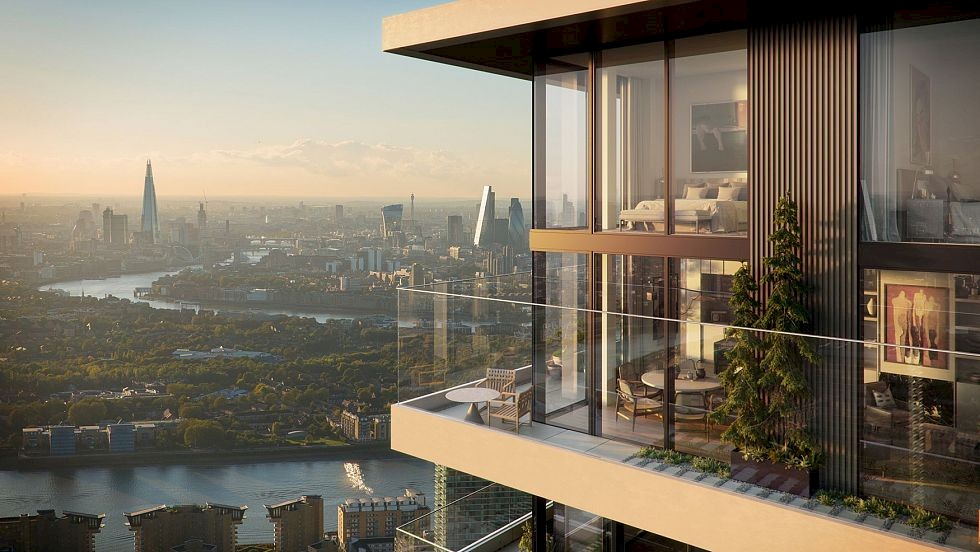
Main Contractor:
Ballymore
Client:
Ecoworld
Sector:
Residential
Package Value:
£16m
Companies Involved
Horbury Building SystemsSectors
ResidentialThe Wardian, situated in the heart of Canary Wharf is a residential development of two skyscrapers standing at 55 and 50-storeys high. The development consists of 767 homes including studios, one and two bedroom apartments and penthouses which sit on top of a two storey podium. The buildings contains exclusive residents facilities such as a gym, cinema, outdoor pool and double height rooftop sky garden.
Horbury Building Systems were appointed to provide the following services:
- Full drylining fit out and decoration to 767 apartments including 13 penthouse duplex apartments totaling over 150,000m² of plasterboard.
- Front of house and concierge areas including a cinema, gym, movement studio and multiple treatment rooms.
- A sky lounge, business lounge and early learning centre which contained a Mass Barrier Rigitone ceiling at 7m high on L2 & L53 of the East Tower.
- Installation of Arte Wall coverings in the FOH areas, dropped from 7.6m high to ground of Arte Wall coverings in the FOH areas, dropped from 7.6m high to groundlevel.
Latest Case Study
